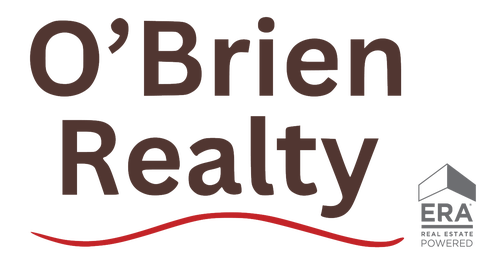


Listing Courtesy of: BRIGHT IDX / O'Brien Realty ERA Powered / James "Matt" Morgan
47115 Green Leaf Court Lexington Park, MD 20653
Pending (125 Days)
$414,900 (USD)
MLS #:
MDSM2026262
MDSM2026262
Taxes
$3,017(2024)
$3,017(2024)
Lot Size
8,496 SQFT
8,496 SQFT
Type
Single-Family Home
Single-Family Home
Year Built
2008
2008
Style
Colonial
Colonial
School District
St. Marys County Public Schools
St. Marys County Public Schools
County
St. Mary's County
St. Mary's County
Listed By
James "Matt" Morgan, O'Brien Realty ERA Powered
Source
BRIGHT IDX
Last checked Jan 1 2026 at 2:12 AM GMT+0000
BRIGHT IDX
Last checked Jan 1 2026 at 2:12 AM GMT+0000
Bathroom Details
- Full Bathrooms: 3
- Half Bathroom: 1
Subdivision
- Greenbrier
Property Features
- Above Grade
- Below Grade
- Foundation: Block
Heating and Cooling
- Forced Air
- Central
- Central A/C
- Ceiling Fan(s)
Basement Information
- Outside Entrance
- Rear Entrance
- Fully Finished
- Sump Pump
Homeowners Association Information
- Dues: $181
Exterior Features
- Frame
- Vinyl Siding
- Roof: Asphalt
Utility Information
- Utilities: Natural Gas Available
- Sewer: Public Sewer
- Fuel: Natural Gas
School Information
- Middle School: Spring Ridge
- High School: Great Mills
Parking
- Concrete Driveway
Stories
- 3
Living Area
- 3,304 sqft
Listing Price History
Date
Event
Price
% Change
$ (+/-)
Nov 25, 2025
Price Changed
$414,900
-1%
-$5,000
Sep 26, 2025
Price Changed
$419,900
0%
-$100
Aug 29, 2025
Price Changed
$420,000
-5%
-$23,000
Location
Estimated Monthly Mortgage Payment
*Based on Fixed Interest Rate withe a 30 year term, principal and interest only
Listing price
Down payment
%
Interest rate
%Mortgage calculator estimates are provided by O'BRIEN REALTY ERA POWERED and are intended for information use only. Your payments may be higher or lower and all loans are subject to credit approval.
Disclaimer: Copyright 2025 Bright MLS IDX. All rights reserved. This information is deemed reliable, but not guaranteed. The information being provided is for consumers’ personal, non-commercial use and may not be used for any purpose other than to identify prospective properties consumers may be interested in purchasing. Data last updated 12/31/25 18:12



Description