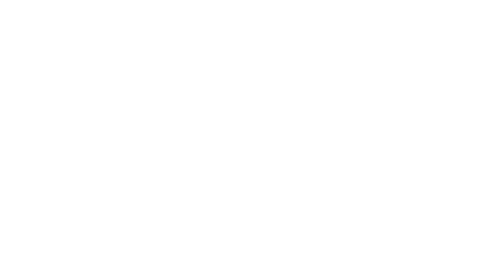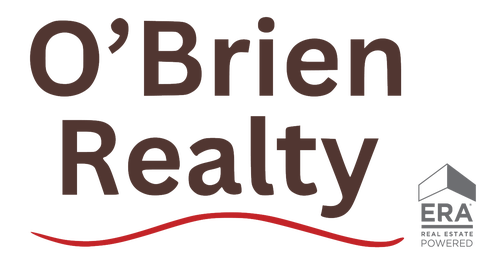


Listing Courtesy of: BRIGHT IDX / O'Brien Realty ERA Powered / Anthony "Tony" Villari
6705 Hawthorne Road La Plata, MD 20646
Pending (11 Days)
$395,000
MLS #:
MDCH2043198
MDCH2043198
Taxes
$4,246(2025)
$4,246(2025)
Lot Size
7.46 acres
7.46 acres
Type
Single-Family Home
Single-Family Home
Year Built
1953
1953
Style
Cape Cod
Cape Cod
School District
Charles County Public Schools
Charles County Public Schools
County
Charles County
Charles County
Listed By
Anthony "Tony" Villari, O'Brien Realty ERA Powered
Source
BRIGHT IDX
Last checked Jun 6 2025 at 1:11 PM GMT+0000
BRIGHT IDX
Last checked Jun 6 2025 at 1:11 PM GMT+0000
Bathroom Details
- Full Bathroom: 1
- Half Bathroom: 1
Interior Features
- Carpet
- Ceiling Fan(s)
- Crown Moldings
- Entry Level Bedroom
- Formal/Separate Dining Room
- Kitchen - Country
- Stove - Wood
Subdivision
- Nelsons Subdivision
Lot Information
- Additional Lot(s)
- Partly Wooded
Property Features
- Above Grade
- Fireplace: Brick
- Foundation: Block
Heating and Cooling
- Heat Pump(s)
- Wood Burn Stove
Flooring
- Carpet
- Luxury Vinyl Tile
Exterior Features
- Brick
- Stone
- Roof: Architectural Shingle
Utility Information
- Sewer: Septic Exists, On Site Septic
- Fuel: Electric, Wood
Parking
- Circular Driveway
Stories
- 2
Living Area
- 1,985 sqft
Location
Estimated Monthly Mortgage Payment
*Based on Fixed Interest Rate withe a 30 year term, principal and interest only
Listing price
Down payment
%
Interest rate
%Mortgage calculator estimates are provided by O'BRIEN REALTY ERA POWERED and are intended for information use only. Your payments may be higher or lower and all loans are subject to credit approval.
Disclaimer: Copyright 2025 Bright MLS IDX. All rights reserved. This information is deemed reliable, but not guaranteed. The information being provided is for consumers’ personal, non-commercial use and may not be used for any purpose other than to identify prospective properties consumers may be interested in purchasing. Data last updated 6/6/25 06:11




Description