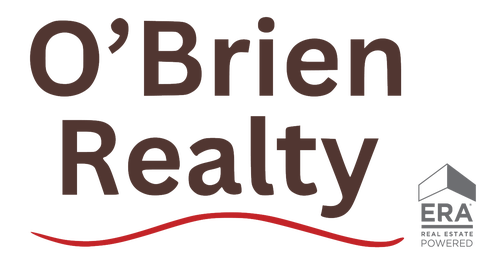


Listing Courtesy of: BRIGHT IDX / O'Brien Realty ERA Powered / Theresa Deminne
15263 Prince Frederick Road Hughesville, MD 20637
Pending (117 Days)
$380,000 (USD)
MLS #:
MDCH2042968
MDCH2042968
Taxes
$3,448(2025)
$3,448(2025)
Lot Size
1.38 acres
1.38 acres
Type
Single-Family Home
Single-Family Home
Year Built
1910
1910
Style
Farmhouse/National Folk
Farmhouse/National Folk
School District
Charles County Public Schools
Charles County Public Schools
County
Charles County
Charles County
Listed By
Theresa Deminne, O'Brien Realty ERA Powered
Source
BRIGHT IDX
Last checked Oct 2 2025 at 9:23 AM GMT+0000
BRIGHT IDX
Last checked Oct 2 2025 at 9:23 AM GMT+0000
Bathroom Details
- Full Bathroom: 1
Interior Features
- Dishwasher
- Refrigerator
- Water Heater
- Washer/Dryer Hookups Only
- Oven/Range - Gas
- Built-In Microwave
Subdivision
- None Available
Property Features
- Above Grade
- Below Grade
- Foundation: Crawl Space
Heating and Cooling
- Heat Pump(s)
- Central A/C
Exterior Features
- Vinyl Siding
Utility Information
- Sewer: On Site Septic
- Fuel: Electric
School Information
- Elementary School: T. C. Martin
- Middle School: John Hanson
- High School: St. Charles
Stories
- 2
Living Area
- 1,555 sqft
Location
Listing Price History
Date
Event
Price
% Change
$ (+/-)
Sep 08, 2025
Price Changed
$380,000
-5%
-19,900
Jul 05, 2025
Price Changed
$399,900
-6%
-25,100
Estimated Monthly Mortgage Payment
*Based on Fixed Interest Rate withe a 30 year term, principal and interest only
Listing price
Down payment
%
Interest rate
%Mortgage calculator estimates are provided by O'BRIEN REALTY ERA POWERED and are intended for information use only. Your payments may be higher or lower and all loans are subject to credit approval.
Disclaimer: Copyright 2025 Bright MLS IDX. All rights reserved. This information is deemed reliable, but not guaranteed. The information being provided is for consumers’ personal, non-commercial use and may not be used for any purpose other than to identify prospective properties consumers may be interested in purchasing. Data last updated 10/2/25 02:23



Description