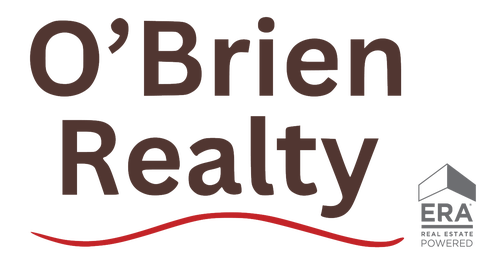


Listing Courtesy of: BRIGHT IDX / O'Brien Realty ERA Powered / Sandy Capps
26221 Skyview Drive Hollywood, MD 20636
Active (13 Days)
$339,900 (USD)
MLS #:
MDSM2027322
MDSM2027322
Taxes
$1,930(2024)
$1,930(2024)
Lot Size
0.28 acres
0.28 acres
Type
Single-Family Home
Single-Family Home
Year Built
1989
1989
Style
Ranch/Rambler
Ranch/Rambler
School District
St. Mary's County Public Schools
St. Mary's County Public Schools
County
St. Mary's County
St. Mary's County
Listed By
Sandy Capps, O'Brien Realty ERA Powered
Source
BRIGHT IDX
Last checked Oct 2 2025 at 9:23 AM GMT+0000
BRIGHT IDX
Last checked Oct 2 2025 at 9:23 AM GMT+0000
Bathroom Details
- Full Bathroom: 1
Interior Features
- Dishwasher
- Microwave
- Washer
- Refrigerator
- Oven - Single
- Kitchen - Table Space
- Dryer - Electric
- Ceiling Fan(s)
Subdivision
- Hollywood Shores
Property Features
- Above Grade
- Below Grade
- Foundation: Crawl Space
Heating and Cooling
- Heat Pump(s)
- Forced Air
- Central A/C
- Ceiling Fan(s)
Homeowners Association Information
- Dues: $20
Exterior Features
- Frame
Utility Information
- Sewer: Gravity Sept Fld
- Fuel: Electric
Stories
- 1
Living Area
- 960 sqft
Location
Estimated Monthly Mortgage Payment
*Based on Fixed Interest Rate withe a 30 year term, principal and interest only
Listing price
Down payment
%
Interest rate
%Mortgage calculator estimates are provided by O'BRIEN REALTY ERA POWERED and are intended for information use only. Your payments may be higher or lower and all loans are subject to credit approval.
Disclaimer: Copyright 2025 Bright MLS IDX. All rights reserved. This information is deemed reliable, but not guaranteed. The information being provided is for consumers’ personal, non-commercial use and may not be used for any purpose other than to identify prospective properties consumers may be interested in purchasing. Data last updated 10/2/25 02:23



Description