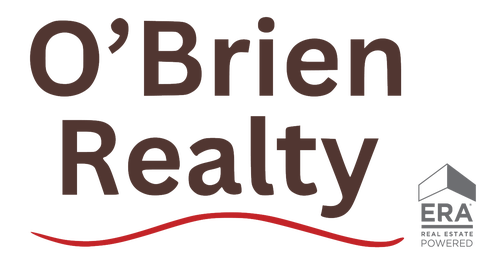


Listing Courtesy of: BRIGHT IDX / O'Brien Realty ERA Powered / Maryanne "MaryAnne" Crewse
43824 Royal Fern Lane California, MD 20619
Active (11 Days)
$2,700 (USD)
MLS #:
MDSM2027028
MDSM2027028
Lot Size
1,679 SQFT
1,679 SQFT
Type
Rental
Rental
Year Built
2014
2014
Style
Colonial, Contemporary
Colonial, Contemporary
School District
St. Mary's County Public Schools
St. Mary's County Public Schools
County
St. Mary's County
St. Mary's County
Listed By
Maryanne "MaryAnne" Crewse, O'Brien Realty ERA Powered
Source
BRIGHT IDX
Last checked Oct 2 2025 at 10:50 AM GMT+0000
BRIGHT IDX
Last checked Oct 2 2025 at 10:50 AM GMT+0000
Bathroom Details
- Full Bathrooms: 2
- Half Bathrooms: 2
Interior Features
- Dining Area
- Wood Floors
- Dishwasher
- Disposal
- Dryer
- Washer
- Refrigerator
- Water Heater
- Combination Kitchen/Dining
- Kitchen - Eat-In
- Oven/Range - Gas
- Breakfast Area
- Family Room Off Kitchen
- Upgraded Countertops
- Kitchen - Island
- Floor Plan - Open
- Walls/Ceilings: Dry Wall
- Recessed Lighting
- Kitchen - Table Space
- Other
- Built-In Microwave
- Stainless Steel Appliances
- Carpet
- Pantry
- Walk-In Closet(s)
- Ceiling Fan(s)
- Bathroom - Tub Shower
- Bathroom - Stall Shower
Subdivision
- Evergreen Park At Wildewood
Property Features
- Above Grade
- Below Grade
- Foundation: Slab
Heating and Cooling
- Heat Pump(s)
- Central A/C
- Ceiling Fan(s)
Flooring
- Tile/Brick
- Vinyl
- Hardwood
- Carpet
- Partially Carpeted
- Engineered Wood
Exterior Features
- Combination
- Roof: Asphalt
Utility Information
- Sewer: Public Sewer
- Fuel: Natural Gas
School Information
- Elementary School: Evergreen
- Middle School: Esperanza
- High School: Leonardtown
Parking
- Private
- Concrete Driveway
Stories
- 3
Living Area
- 2,080 sqft
Location
Disclaimer: Copyright 2025 Bright MLS IDX. All rights reserved. This information is deemed reliable, but not guaranteed. The information being provided is for consumers’ personal, non-commercial use and may not be used for any purpose other than to identify prospective properties consumers may be interested in purchasing. Data last updated 10/2/25 03:50



Description