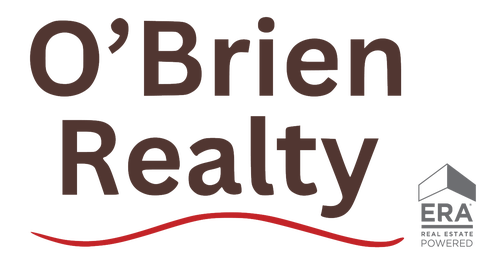


Listing Courtesy of: BRIGHT IDX / O'Brien Realty ERA Powered / Patrick Dugan / O'BRIEN REALTY ERA POWERED / Shaun Dugan
22718 Bayside Way California, MD 20619
Active (3 Days)
$2,400 (USD)
MLS #:
MDSM2027522
MDSM2027522
Lot Size
1,934 SQFT
1,934 SQFT
Type
Rental
Rental
Year Built
2007
2007
Style
Colonial
Colonial
School District
St. Mary's County Public Schools
St. Mary's County Public Schools
County
St. Mary's County
St. Mary's County
Listed By
Patrick Dugan, O'Brien Realty ERA Powered
Shaun Dugan, O'BRIEN REALTY ERA POWERED
Shaun Dugan, O'BRIEN REALTY ERA POWERED
Source
BRIGHT IDX
Last checked Oct 2 2025 at 9:23 AM GMT+0000
BRIGHT IDX
Last checked Oct 2 2025 at 9:23 AM GMT+0000
Bathroom Details
- Full Bathrooms: 2
- Half Bathrooms: 2
Interior Features
- Wood Floors
- Cooktop
- Dishwasher
- Disposal
- Microwave
- Refrigerator
- Oven - Wall
- Water Heater
- Combination Kitchen/Dining
- Kitchen - Eat-In
- Exhaust Fan
- Breakfast Area
- Kitchen - Table Space
- Sprinkler System
- Carpet
- Walk-In Closet(s)
- Bathroom - Tub Shower
- Bathroom - Soaking Tub
- Bathroom - Stall Shower
Subdivision
- Beverly Hills
Lot Information
- Rear Yard
Property Features
- Above Grade
- Below Grade
- Foundation: Slab
Heating and Cooling
- Forced Air
- Central A/C
Exterior Features
- Vinyl Siding
- Stone
Utility Information
- Sewer: Public Sewer
- Fuel: Natural Gas
Parking
- Asphalt Driveway
- Private
Stories
- 3
Living Area
- 2,760 sqft
Location
Disclaimer: Copyright 2025 Bright MLS IDX. All rights reserved. This information is deemed reliable, but not guaranteed. The information being provided is for consumers’ personal, non-commercial use and may not be used for any purpose other than to identify prospective properties consumers may be interested in purchasing. Data last updated 10/2/25 02:23



Description